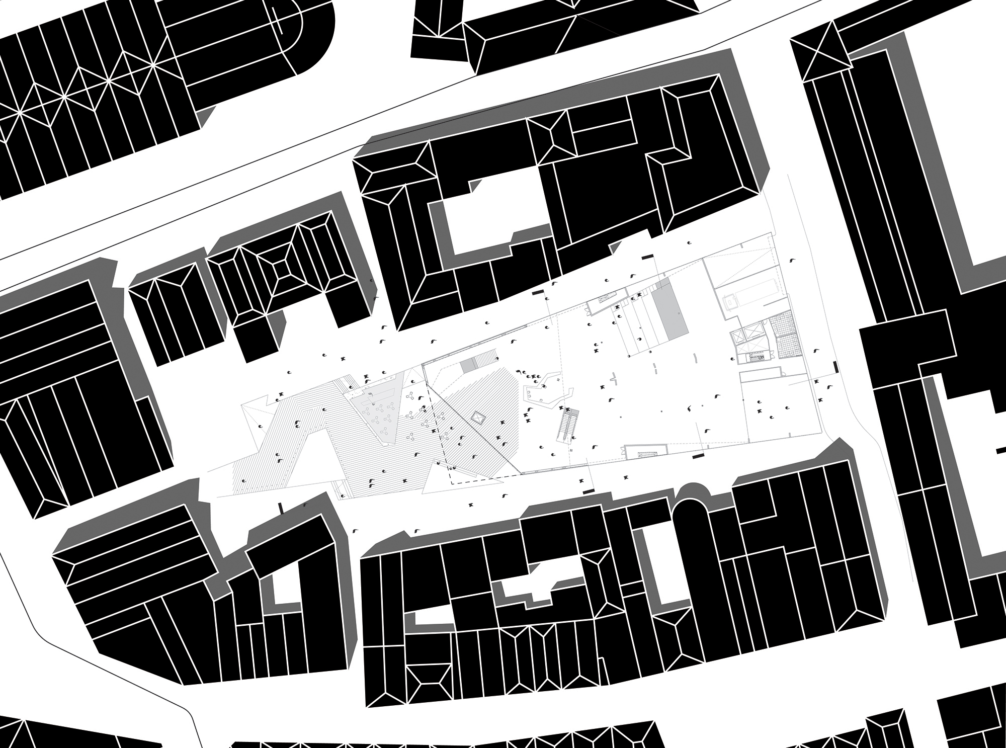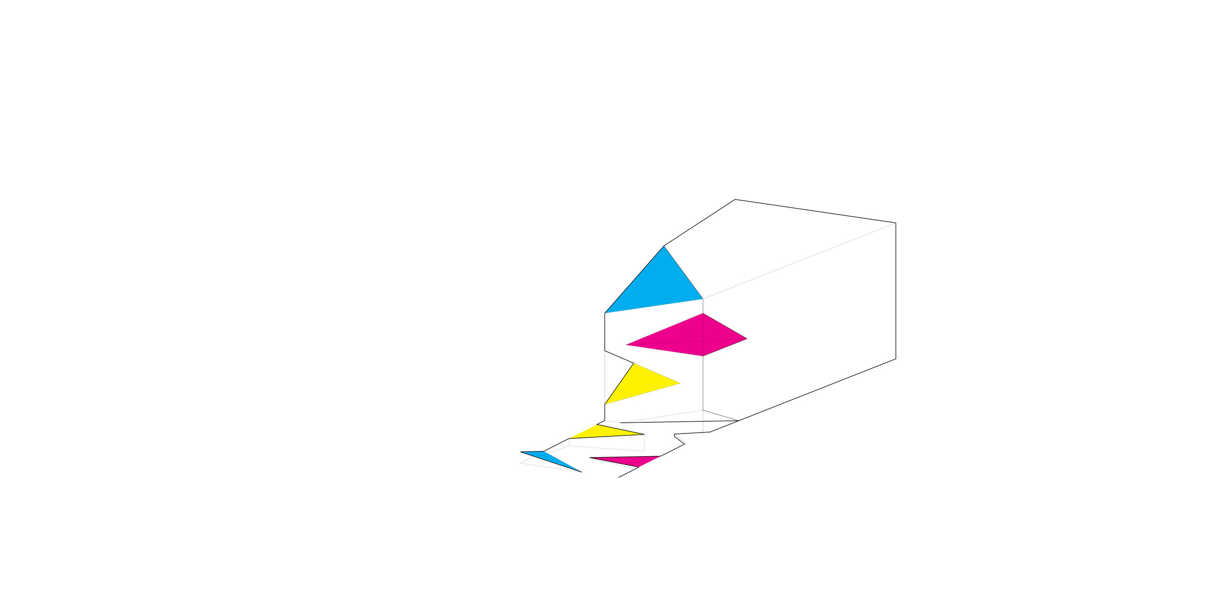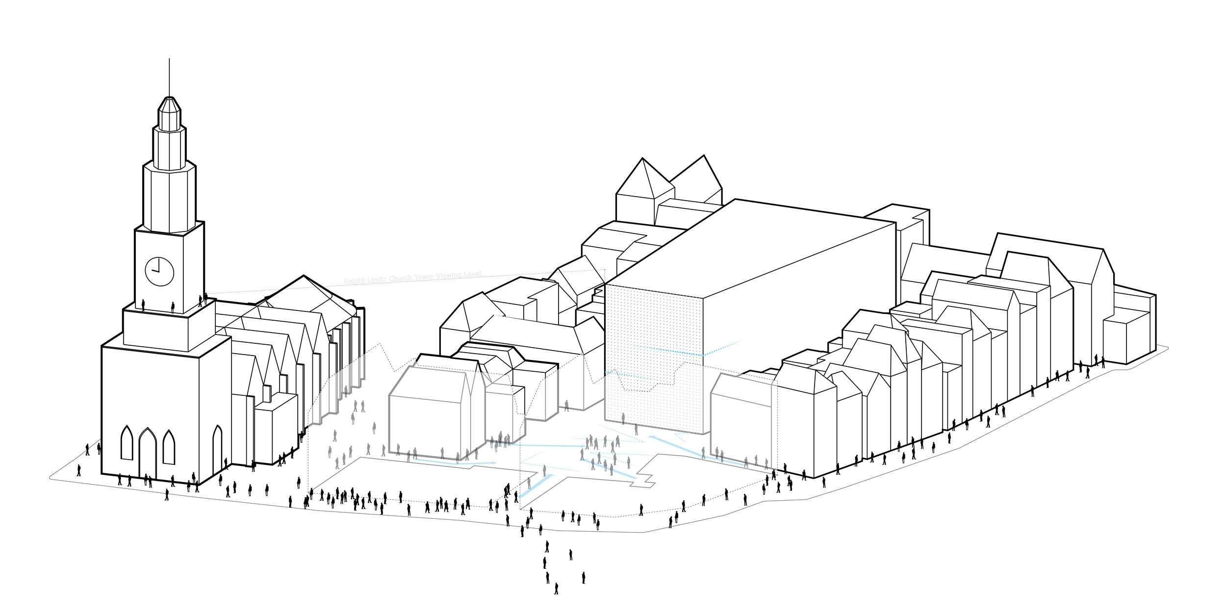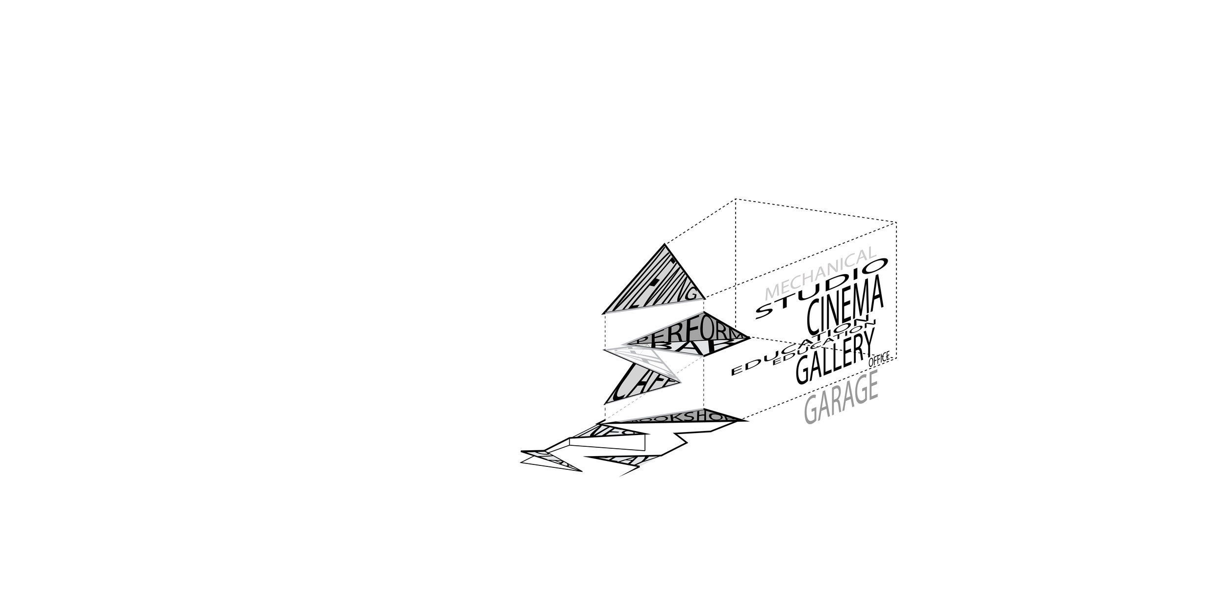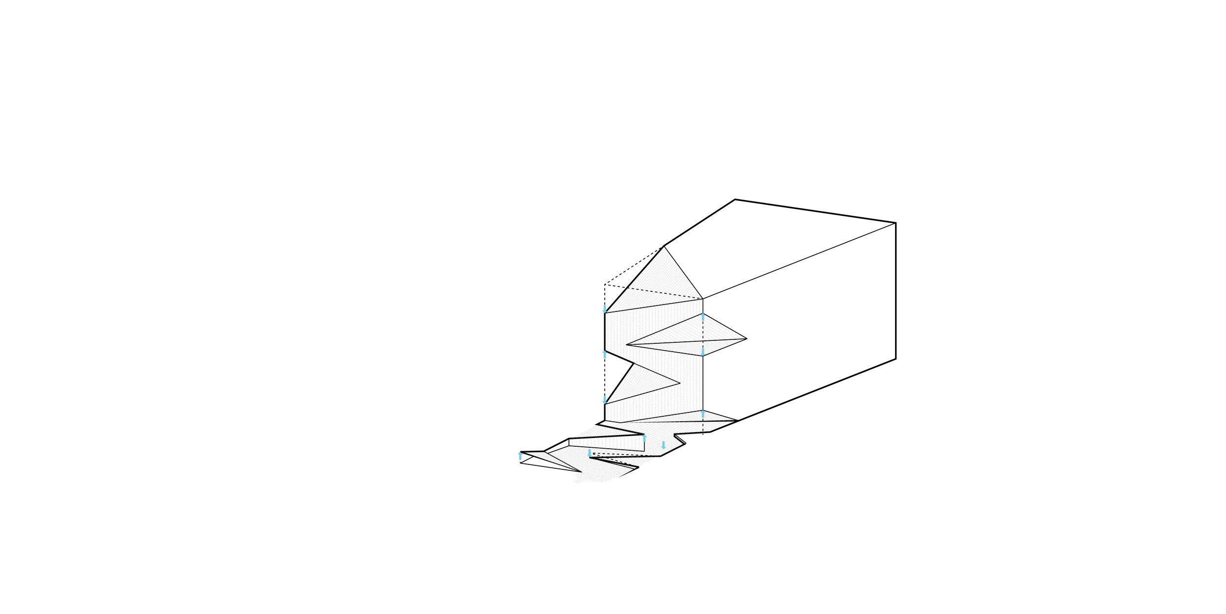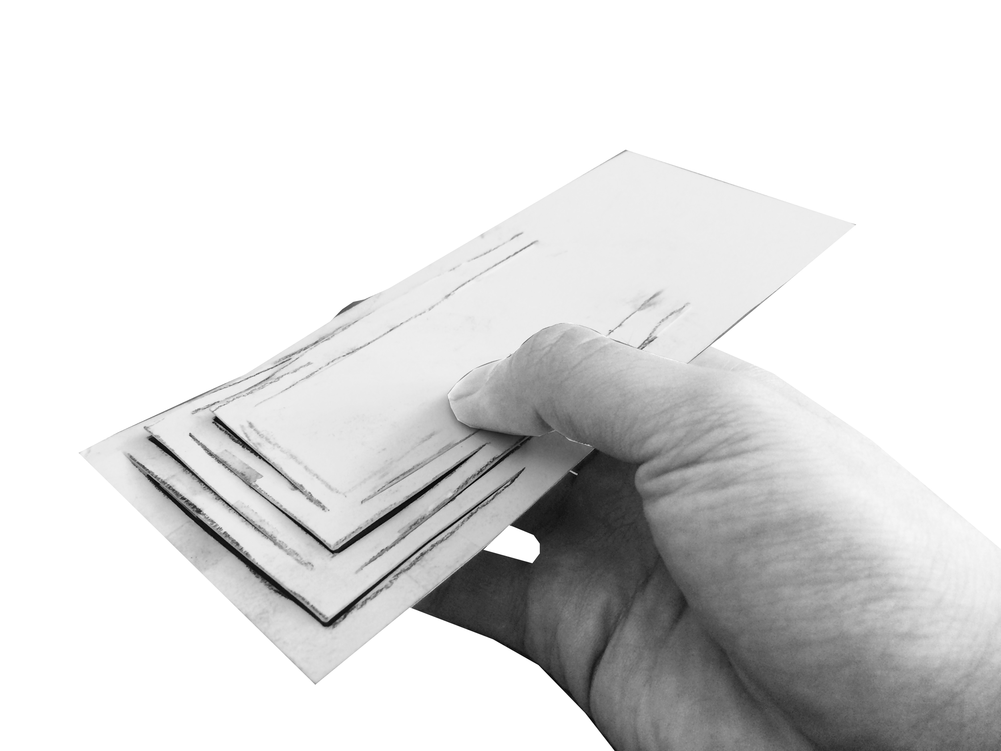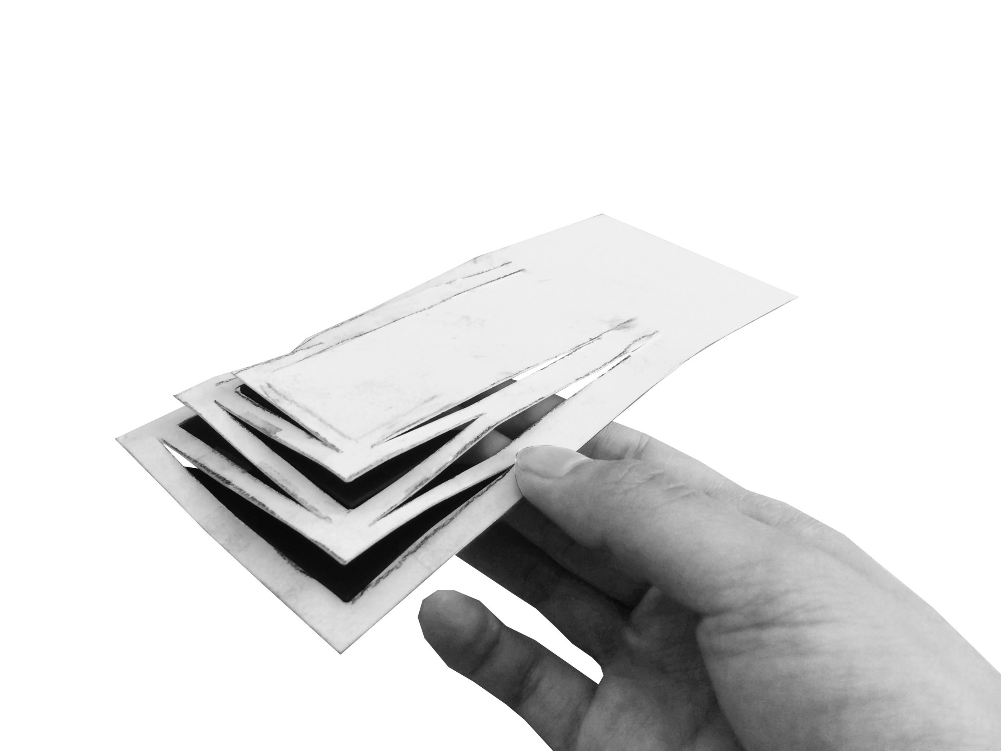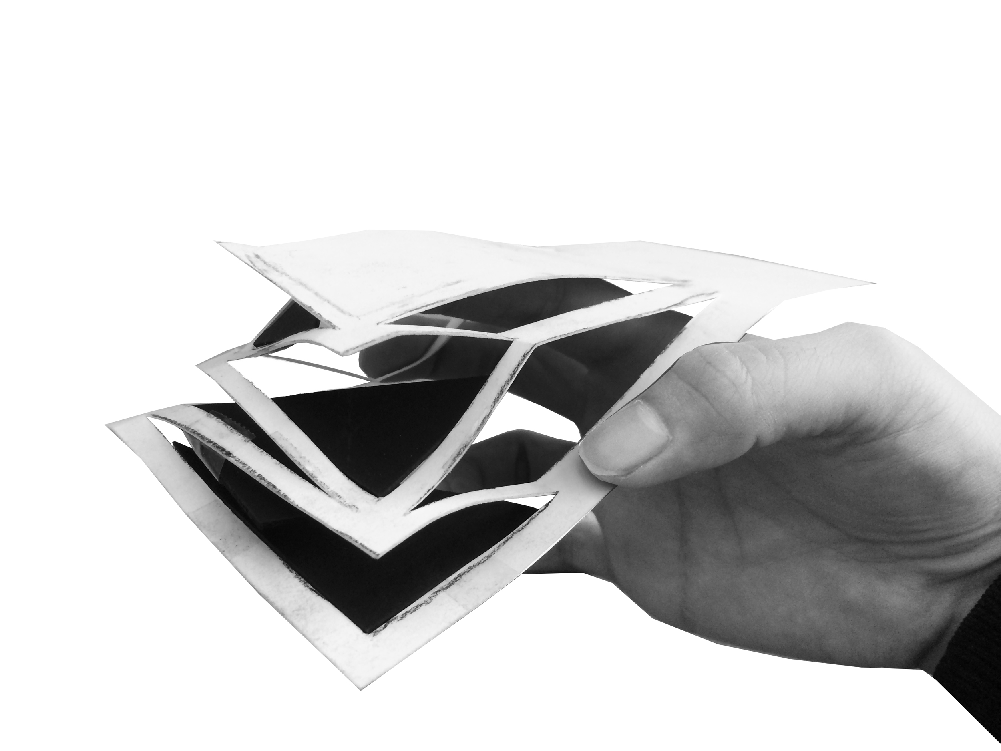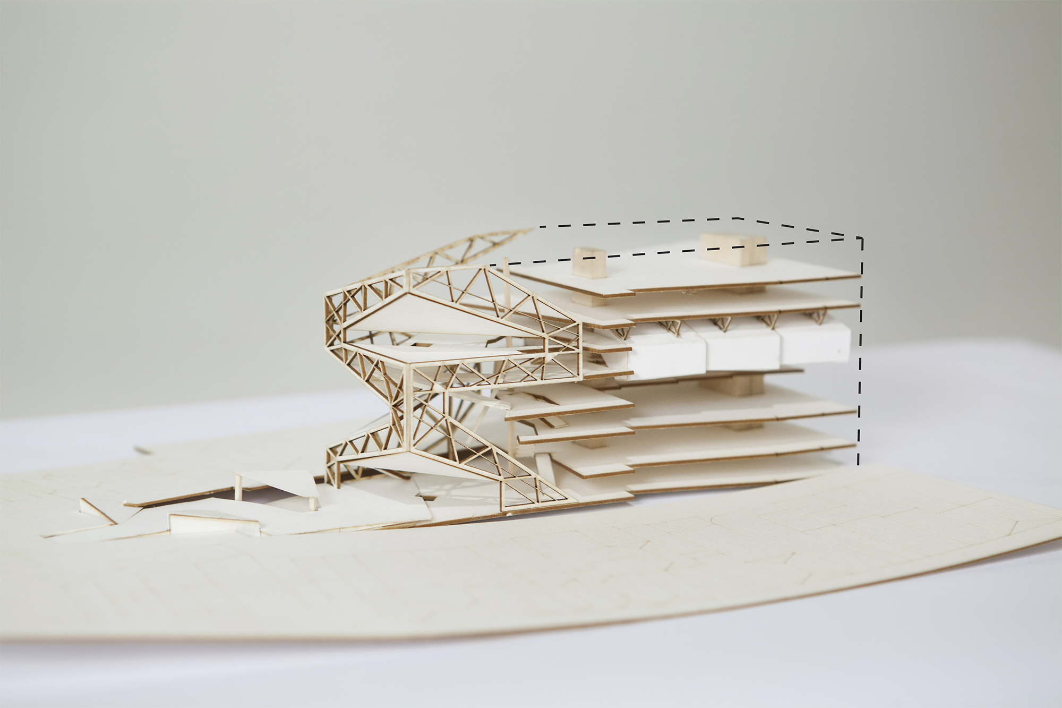ForumFold
Design Development Studio for Cultural Center
Groningen, Netherlands
Sectional Model, 1:50
abstract:
In the original design of the old forum, the city piazza and interior space are separated by a flat glass wall. Our team reconsidered the facade as a thick folded oppuciable programs zone that can bridges the city piazza and the back-house of the forum, where art gallery, education center, cinema and fine art studio will be located under a ceiling that varies in height. Sloped circulation are embedded with the sloped program, where the visitors can enjoy the great view of both interior and exterior.
Studio: Mark Mistur, Eric Churchill.
Rensselaer Polytechnic Institute, Spring 2015, 4th year
Partner: Kun Zhang
Site Plan
massing strategy diagrams
Rethinking the Piazza
In the old city of Groningen, piazza are not only a formal typology but also a place for a variety of outdoor and indoor activities. Through study models we test some ways to represent this interior/piazza relationship, and was satisfied at a split folding scheme that hold depth and sloped programs on top. The folding implies a formal connection to the rest of city piazza. The spatial conditions emerges from a surface as a whole, so a continuous formal connection to the very ground plane can be maintained.
Circulation Diagram
Circulation at Facade
The circulation is mapped from one pulling move to follow the same zig-zag vertical movement. The opening faces city in different alternation and reduce the massive impression on the piazza side.At the same time different views to the city can be achieved with the same opening being created.
Study Massing
Operation Schedule Diagrams
Urban Living Room
The mixture of different functions is intent to attract as much citizen population as possible though out every portion of the day and night. But their visit will also be extent to related programs because the spatial dialogue among them in the atrium space and the urban exterior.
View from the Plaza
Interior View of the Atrium
From City To Atrium
The hard landscape in the front take its shape from both the existing buildings gaps and the zig-zag elevation on front side as if the ground is a relief of the building massing.The landscape sinks as visitors approach, people enter from underground. Once in, the continuous atrium guide one’s eye upward, following the natural light from above and side aperture. Following either escalator for fast circulation or stair for slow one, life along the program slope and city is always visible.
Sounth Elevation
Model Detail
Model Detail
Model Detail
Unique Levels. Unique Lives.
The back-house has less dramatic floor level changes, yet, they are not same in clear height. Either it is a hanging cinema box or a double height gallery space, each floor has a unique experience that goes along with the program setup.
Despite its massive rectangular impression section, the side of the culture center is cladded with channel glass that is blurry translucent. Even when close to the surrounding site buildings, it does not block the view, but actually provides an interactive facade live show of the interior, informing the gallery, the cinema and studio performance to the city at night.
Facade With Depth
The facade uses channel glass to introduce as much natural day light as possible. At the night the translucent facade broadcast information to the city, as well as people’s circulation action behind the glass. In certain area the translucent glass is replaced by the clear glass for additional interaction between the city and the culture center.
Detail Side Wall Section
Typical Plans
Model at Back
Longitudinal Section
Model at Front
Detail Frontal Wall Section



