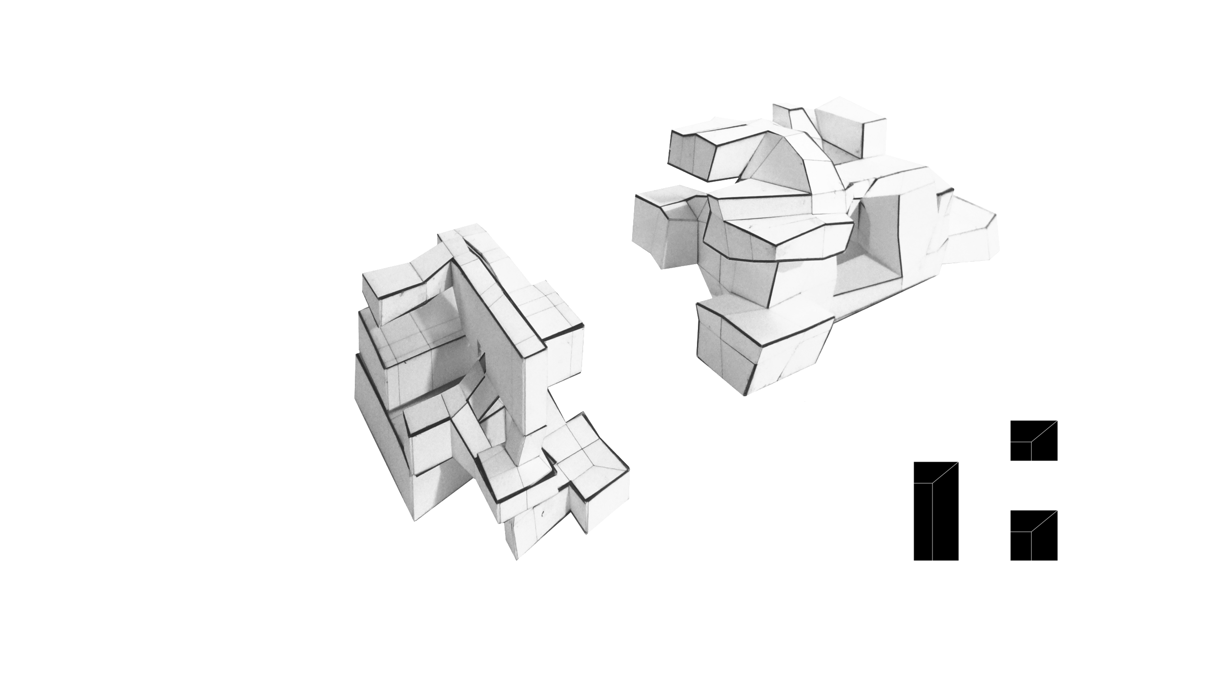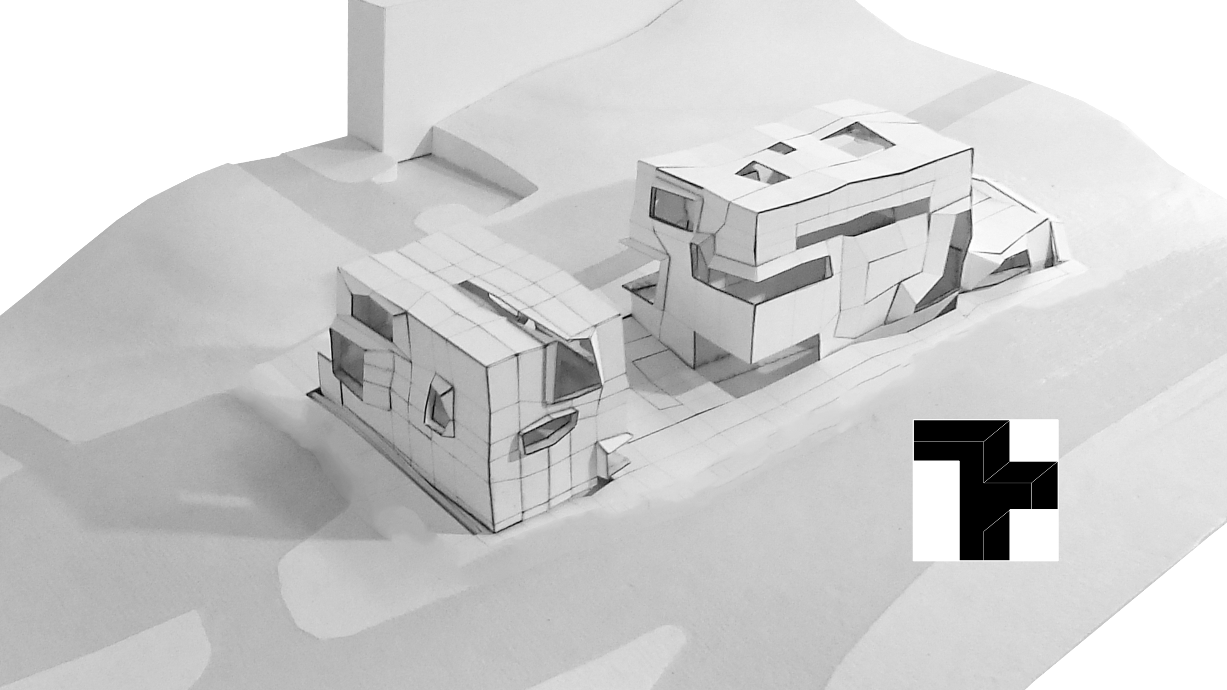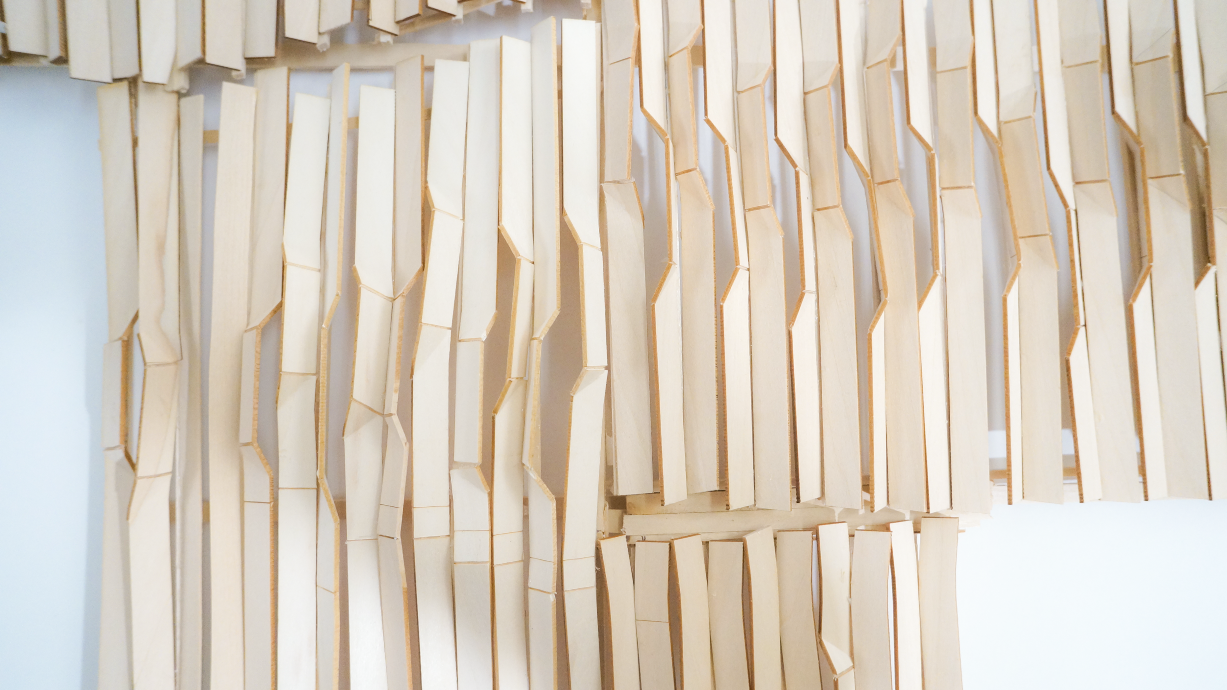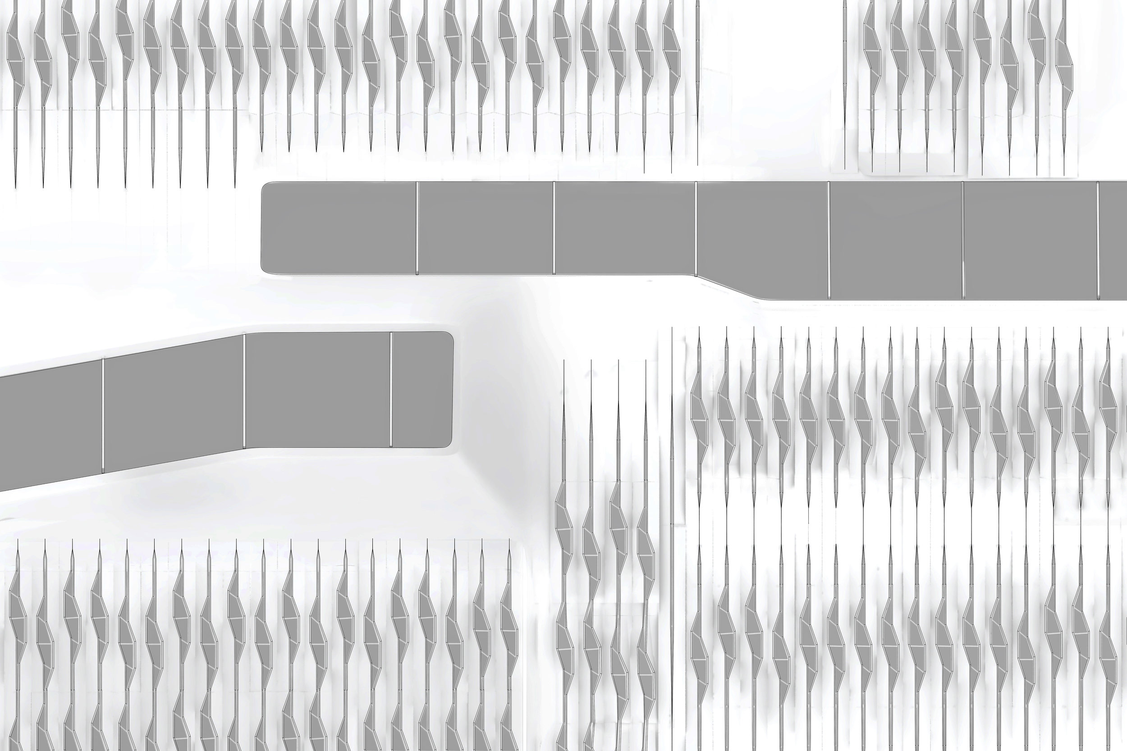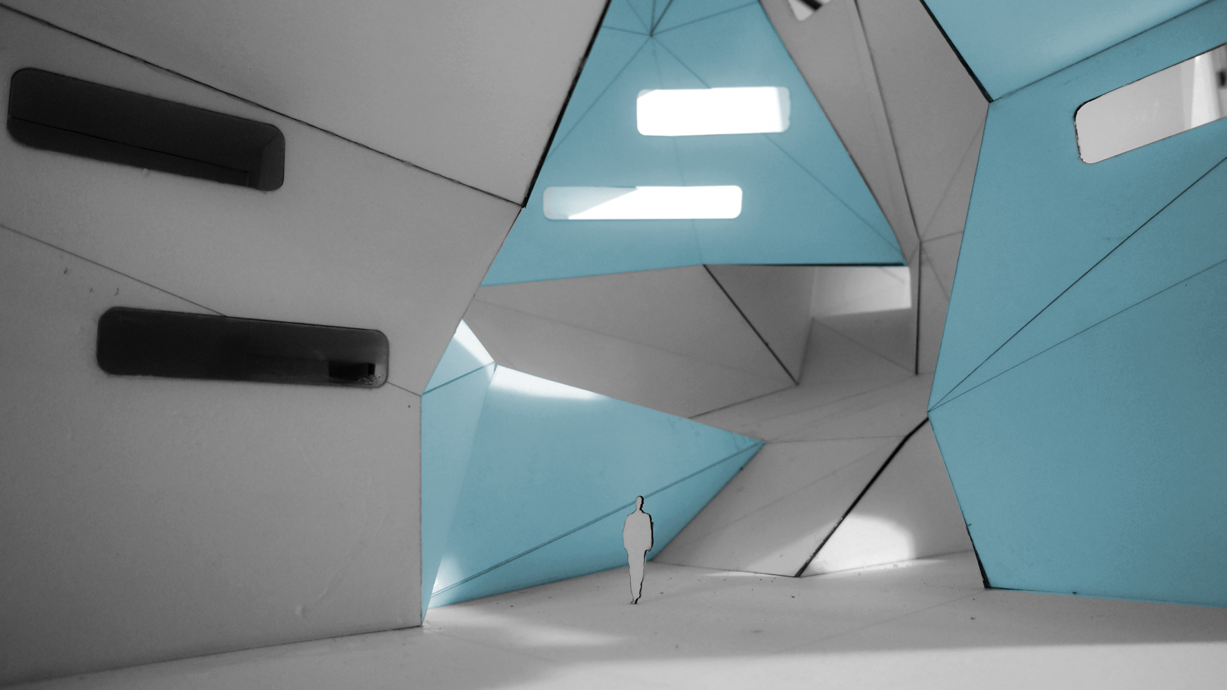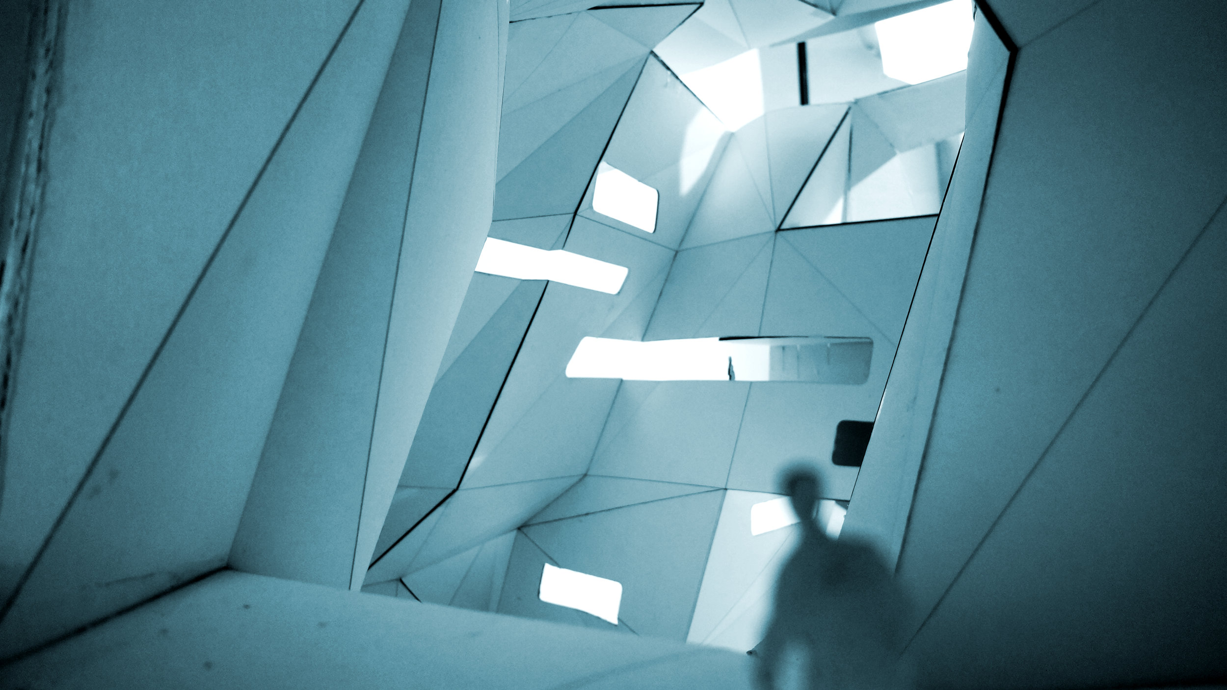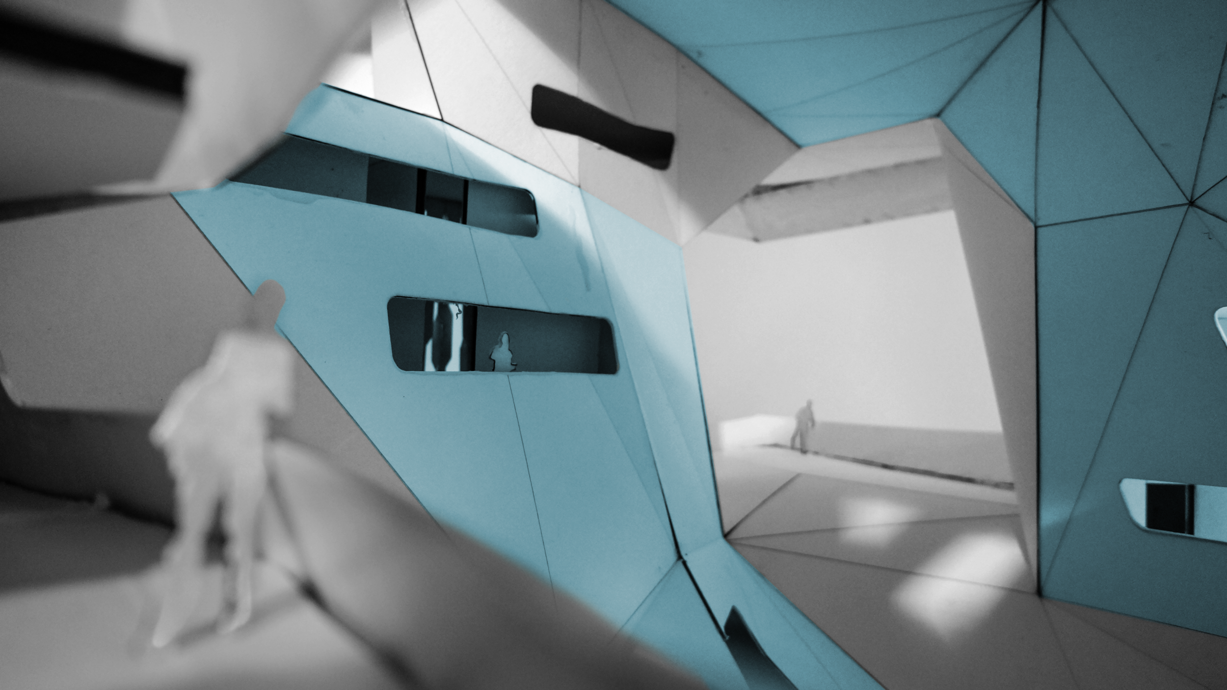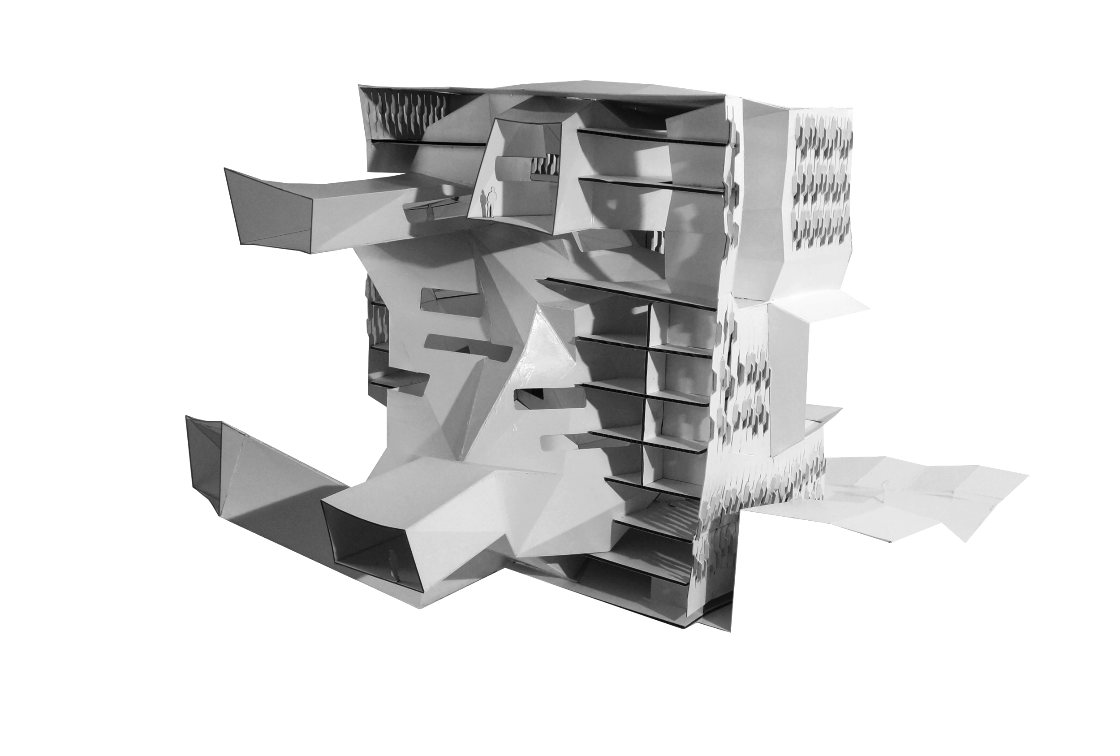Vertical Campus
500 Students Housing
Interior view on the continuous void
abstract:
Intended as a student housing on the hilly edge of RPI campus, the design focuses on extending campus path and programs vertically into the interior to protect students from cold winter. After research analysis to the history and development of RPI university campus, the void public space was designed positively as a continuous manifold geometry, accommodating different public events and supporting as entire building structurally. The parametric louver system on facade prevent overheat in summer and heat lost in winter.
Spring 2013, 2nd year
Studio: Andrew Saunders
Structure Consult: Ivan Markov
Ecological Design Consult:
Matt Gindlesparger, Kelly Winn
Grow from path.
From 1909 to 2010, the campus of RPI have been through many major transformation, with many addition to the campus facility. But what have been importantly supporting the grow of the University is the development of a variety of pathways in-between, and the unpredictability on those paths defines a unique campus life.
Following the logic of path the site is mapped vertically to re-establish the campus connection among living, learning and socialization.
Massing exploded axo diagram
Living in the void.
The void is the carve of the living massing. Spatially it flow continuously connecting different zones. Structurally it take both lateral and gravitational force so other substructure hanging can be minimal. Ecologically it promises enough natural ventilation and natural lighting for the public space.
Aerial View
Living in the void.
The unexpectedness of the journey of the path along the void is also important, for it provides unique opportunities on when and where an unexpected conversation might take place. The public void space becomes not only as a connection, but a common living room that enables diversity living.
Void study model, 1:50
Study models
Section Perspective
Frame the view.
The louvers cast light on to the floors with a dynamic rhythm, while the vertical arranged windows frame a film sequence from the hilly view of Troy. With each room at each level hosting an unique event, students can always find a desired after-school activity group.
Facade study, collage with the model
Room Interior
Vertical continuity
To take the maximum advantage of the vertical space in the public void, the design in cooperated a variety of facilities such as rock climbing, fine art studio, open cinema, study lounge, computer center, library and kitchen.
Lost in campus.
When circulating among different programs inside the dormitory, one will see continuous transition between light and dark, sound and quite, with minimal vertical lines to reference the up and down, making students lost in a recreated intense campus condition.
Typical Plan
View from the upper hill
Sectional model exposing the continuous void space, 1:50
cross section
Section model, 1:50





